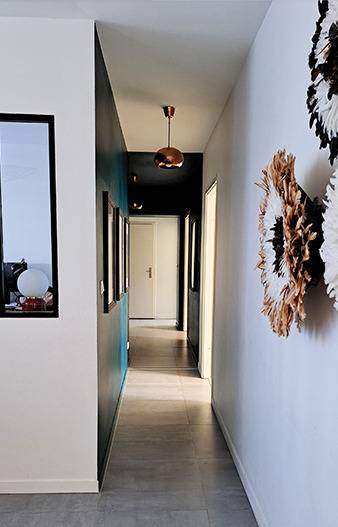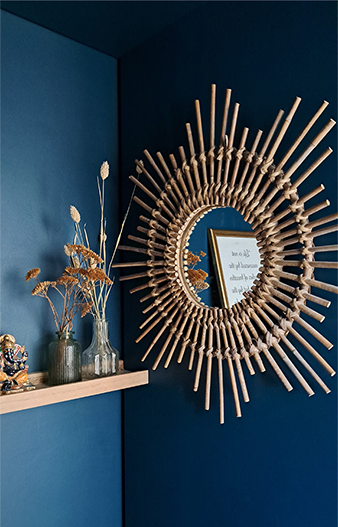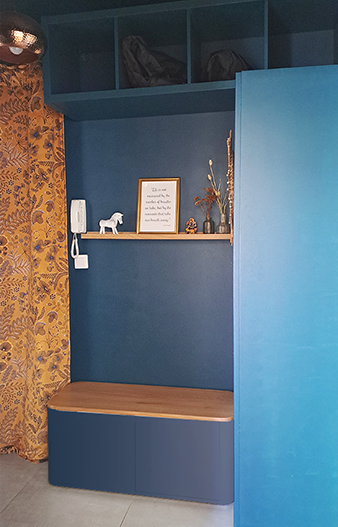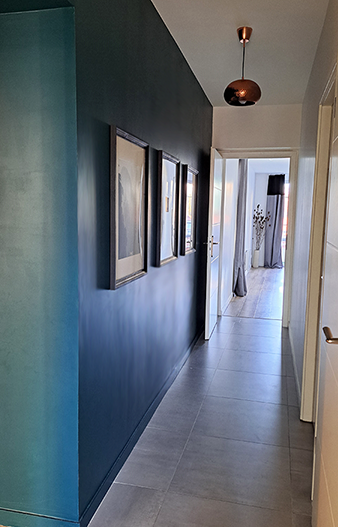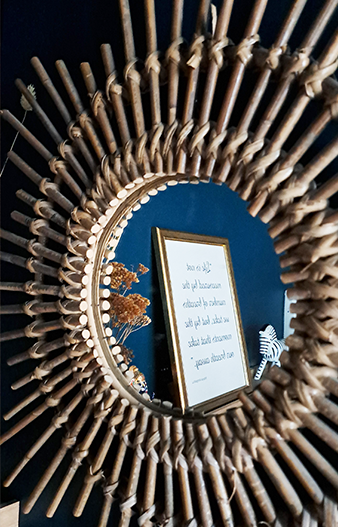Project EDEN
Apartment l 12m² l Decoration l Haute-Savoie
- Context
Located at the heart of a stylish flat, this foyer was originally nothing but a door in a hallway. The corridor was long and narrow, painted a monastic white and devoid of storage or decorations. It led to a beautifully appointed living room on one side, and fancy bedrooms on the other, but the entrance itself lacked luster and felt unwelcoming.
- Mission
Our objectives were to delimit the entrance, create storage space, visually reduce the long and narrow aspect of the hallway and instill a cozy and warm atmosphere. All of this would be accomplished without changing the layout of the appartment.
- Main Interventions
Once we established the dimensions of the foyer, we painted the space in a deep Cyan blue. Right away, we now had an entrance that appeared as a room of its own. The once long and monotonous hallway suddenly appeared airier and shorter. The richness of the blue walls, along with touches of brass, blond wood, and turmeric yellow velvet, created the feel of a luxurious cocoon the minute you stepped in through the front door.
We chose to paint one hallway wall this same beautiful blue in order to offer the eye a seamless transition into the rest of the apartment. On that wall, we aligned large prints of landscapes, arranged as one would see in an art gallery. The result: the space no longer seemed endless or narrow, but rather a center of attention in itself.
Before the renovation, there had been no storage: not even a hook for the house key, or one for a coat. So despite, the narrowness of the corridor, we created enough storage space to accommodate a family of four! We applied the principle of home-staging by reusing old items of furniture that the homeowner had no other use for: an old forgotten shelving system was given a new life when we repainted it our Cyan blue and hung it as overhead storage. Right underneath, a large wooden bench, doubling as shoe storage, became the ideal seating area. And finally a small floating shelf, perfect for keys and decorative trinkets, was hung between the two. Because one can never have too much storage, we went one step further and built a closet right alongside the electrical box. And while it is barely noticeable, it has become one of the most essential spaces in this apartment.
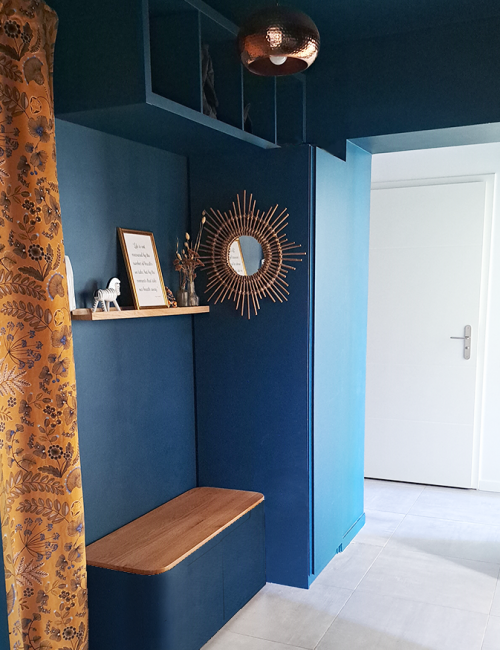
Project EDEN
Apartment l 12m² l Decoration l Haute-Savoie
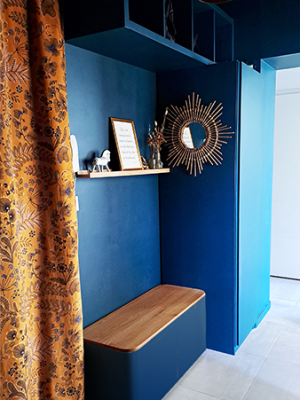
- Context
Located at the heart of a stylish flat, this foyer was originally nothing but a door in a hallway. The corridor was long and narrow, painted a monastic white and devoid of storage or decorations. It led to a beautifully appointed living room on one side, and fancy bedrooms on the other, but the entrance itself lacked luster and felt unwelcoming.
- Mission
Our objectives were to delimit the entrance, create storage space, visually reduce the long and narrow aspect of the hallway and instill a cozy and warm atmosphere. All of this would be accomplished without changing the layout of the appartment.
- Main Interventions
Once we established the dimensions of the foyer, we painted the space in a deep Cyan blue. Right away, we now had an entrance that appeared as a room of its own. The once long and monotonous hallway suddenly appeared airier and shorter. The richness of the blue walls, along with touches of brass, blond wood, and turmeric yellow velvet, created the feel of a luxurious cocoon the minute you stepped in through the front door.
We chose to paint one hallway wall this same beautiful blue in order to offer the eye a seamless transition into the rest of the apartment. On that wall, we aligned large prints of landscapes, arranged as one would see in an art gallery. The result: the space no longer seemed endless or narrow, but rather a center of attention in itself.
Before the renovation, there had been no storage: not even a hook for the house key, or one for a coat. So despite, the narrowness of the corridor, we created enough storage space to accommodate a family of four! We applied the principle of home-staging by reusing old items of furniture that the homeowner had no other use for: an old forgotten shelving system was given a new life when we repainted it our Cyan blue and hung it as overhead storage. Right underneath, a large wooden bench, doubling as shoe storage, became the ideal seating area. And finally a small floating shelf, perfect for keys and decorative trinkets, was hung between the two. Because one can never have too much storage, we went one step further and built a closet right alongside the electrical box. And while it is barely noticeable, it has become one of the most essential spaces in this apartment.
Project EDEN
Appartment l 12m² l Decoration l Haute-Savoie

Located at the heart of a stylish flat, this foyer was originally nothing but a door in a hallway. The corridor was long and narrow, painted a monastic white and devoid of storage or decorations. It led to a beautifully appointed living room on one side, and fancy bedrooms on the other, but the entrance itself lacked luster and felt unwelcoming.
Our objectives were to delimit the entrance, create storage space, visually reduce the long and narrow aspect of the hallway and instill a cozy and warm atmosphere. All of this would be accomplished without changing the layout of the appartment.
Once we established the dimensions of the foyer, we painted the space in a deep Cyan blue. Right away, we now had an entrance that appeared as a room of its own. The once long and monotonous hallway suddenly appeared airier and shorter. The richness of the blue walls, along with touches of brass, blond wood, and turmeric yellow velvet, created the feel of a luxurious cocoon the minute you stepped in through the front door.
We chose to paint one hallway wall this same beautiful blue in order to offer the eye a seamless transition into the rest of the apartment. On that wall, we aligned large prints of landscapes, arranged as one would see in an art gallery. The result: the space no longer seemed endless or narrow, but rather a center of attention in itself.
Before the renovation, there had been no storage: not even a hook for the house key, or one for a coat. So despite, the narrowness of the corridor, we created enough storage space to accommodate a family of four! We applied the principle of home-staging by reusing old items of furniture that the homeowner had no other use for: an old forgotten shelving system was given a new life when we repainted it our Cyan blue and hung it as overhead storage. Right underneath, a large wooden bench, doubling as shoe storage, became the ideal seating area. And finally a small floating shelf, perfect for keys and decorative trinkets, was hung between the two. Because one can never have too much storage, we went one step further and built a closet right alongside the electrical box. And while it is barely noticeable, it has become one of the most essential spaces in this apartment.
Conception
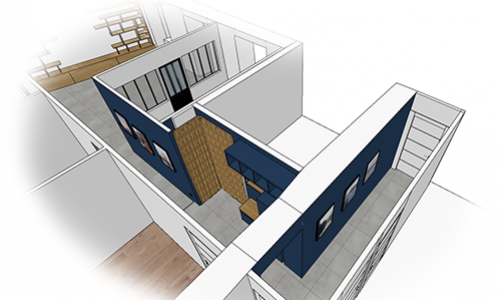
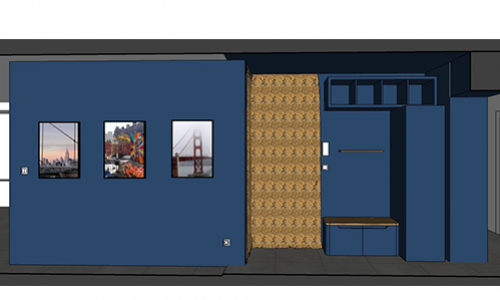
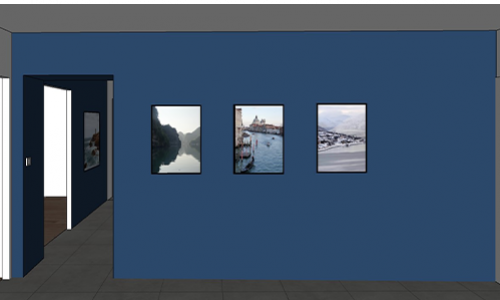
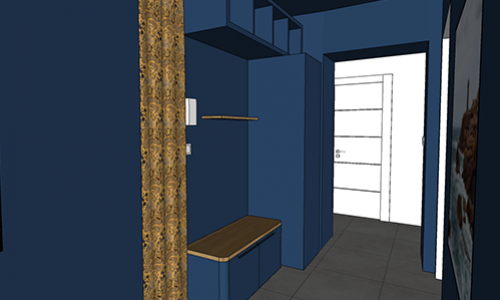
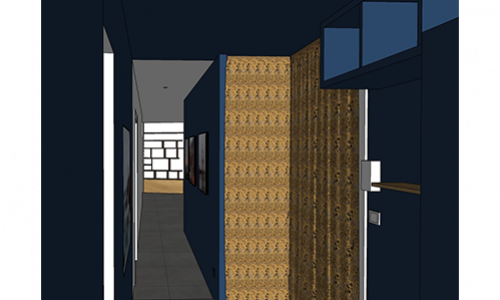

Before/After
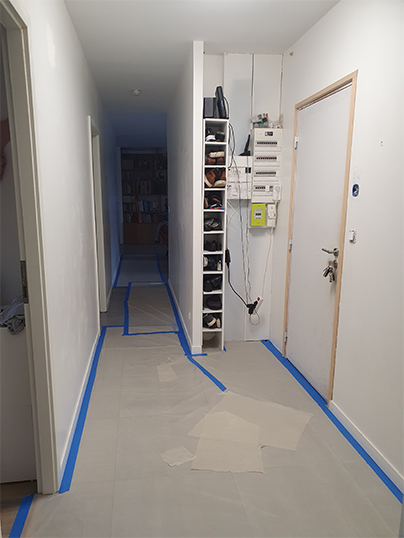
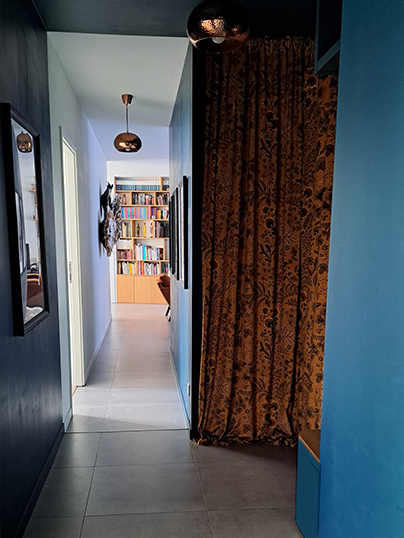

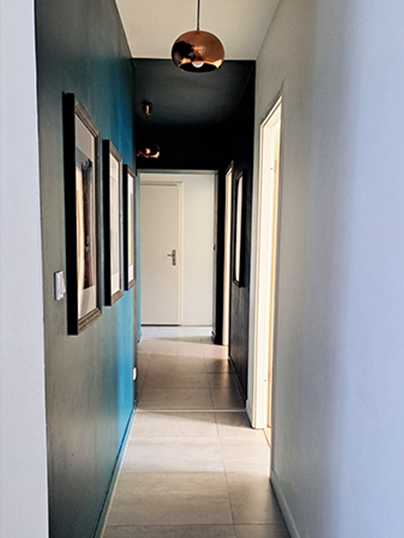

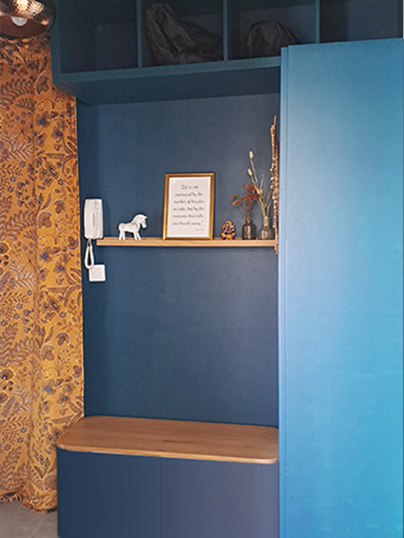






Photo Gallery
You have a project?
Whether you are embarking on building or renovating a proprety, dreaming of restyling your environment to reflect your personality or simply need the advice of an expert eye to rethink your spaces and decoration, we can help you bring your unique personal style to life.


