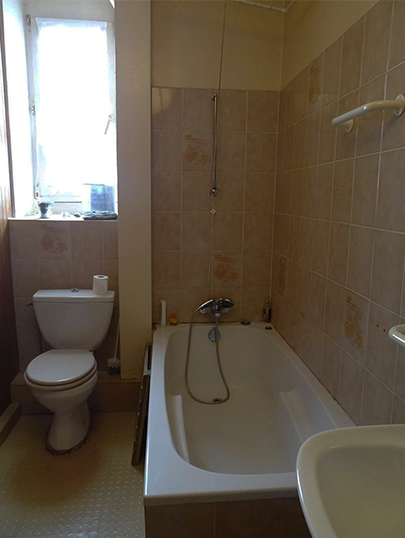Project GIFFRE
Apartment l 83m² l Interior Design l Haute-Savoie
- Context
Originally, this 83m space was crowded with a studio apartment and a one-bedroom apartment. The layout was incoherent and the craftsmanship of poor quality. On the positive side, the appartment benefited from a high ceiling, an east/west exposure and large windows.
- Mission
Rearrange the apartment to make it more functional and pleasant to live in for a young couple, bring it up to construction standards and give it a decorative identity.
- Main Interventions
First we completely modified the floorpan: The kitchen was relocated to where the master bedroom once had been. To really take advantage of the sunlight pouring through those large windows, we chose an open-floor design, opening the kitchen directly into a stylishly designed living room. The result is a spacious, airy, and inviting living area. Now away from the hustle and bustle of the living room and the kitchen, the bedroom can be a comfortable space for quiet and rest. As for the bathrooms, they were “simply” redesigned into more modern and practical ones, with some much needed adequate storage. It was necessary to bring all aspects of the project up to construction standards, so the apartment underwent a complete renovation. The work included, but was not limited to, removal and replacement of insulation, upgrading the electrical panels, outlet, and light switches, replacing and relocating outdated plumbing systems…. The list goes on.
In terms of decoration we opted for a colorful eclectic style where the owners’ travel objects and antique furniture blend with graphic wallpapers, large flat colors, handcrafted cement tiles in the bathrooms and contemporary lighting.

Project GIFFRE
Apartment l 83m² l Interior Design l Haute-Savoie

- Context
Originally, this 83m space was crowded with a studio apartment and a one-bedroom apartment. The layout was incoherent and the craftsmanship of poor quality. On the positive side, the appartment benefited from a high ceiling, an east/west exposure and large windows.
- Mission
Rearrange the apartment to make it more functional and pleasant to live in for a young couple, bring it up to construction standards and give it a decorative identity.
- Main Interventions
First we completely modified the floorpan: The kitchen was relocated to where the master bedroom once had been. To really take advantage of the sunlight pouring through those large windows, we chose an open-floor design, opening the kitchen directly into a stylishly designed living room. The result is a spacious, airy, and inviting living area. Now away from the hustle and bustle of the living room and the kitchen, the bedroom can be a comfortable space for quiet and rest. As for the bathrooms, they were “simply” redesigned into more modern and practical ones, with some much needed adequate storage. It was necessary to bring all aspects of the project up to construction standards, so the apartment underwent a complete renovation. The work included, but was not limited to, removal and replacement of insulation, upgrading the electrical panels, outlet, and light switches, replacing and relocating outdated plumbing systems…. The list goes on.
In terms of decoration we opted for a colorful eclectic style where the owners’ travel objects and antique furniture blend with graphic wallpapers, large flat colors, handcrafted cement tiles in the bathrooms and contemporary lighting.
Project GIFFRE
Appartment l 83m² l Interior Design l Haute-Savoie

Originally, this 83m space was crowded with a studio apartment and a one-bedroom apartment. The layout was incoherent and the craftsmanship of poor quality. On the positive side, the appartment benefited from a high ceiling, an east/west exposure and large windows.
Rearrange the apartment to make it more functional and pleasant to live in for a young couple, bring it up to construction standards and give it a decorative identity.
First we completely modified the floorpan: The kitchen was relocated to where the master bedroom once had been. To really take advantage of the sunlight pouring through those large windows, we chose an open-floor design, opening the kitchen directly into a stylishly designed living room. The result is a spacious, airy, and inviting living area. Now away from the hustle and bustle of the living room and the kitchen, the bedroom can be a comfortable space for quiet and rest. As for the bathrooms, they were “simply” redesigned into more modern and practical ones, with some much needed adequate storage. It was necessary to bring all aspects of the project up to construction standards, so the apartment underwent a complete renovation. The work included, but was not limited to, removal and replacement of insulation, upgrading the electrical panels, outlet, and light switches, replacing and relocating outdated plumbing systems…. The list goes on.
In terms of decoration we opted for a colorful eclectic style where the owners’ travel objects and antique furniture blend with graphic wallpapers, large flat colors, handcrafted cement tiles in the bathrooms and contemporary lighting.
Before/After








Photo Gallery
You have a project?
Whether you are embarking on building or renovating a proprety, dreaming of restyling your environment to reflect your personality or simply need the advice of an expert eye to rethink your spaces and decoration, we can help you bring your unique personal style to life.













